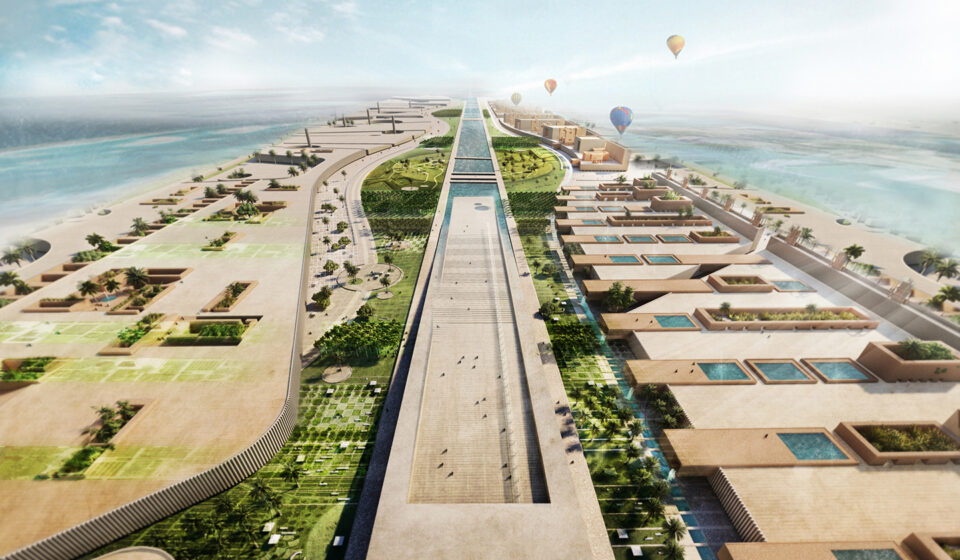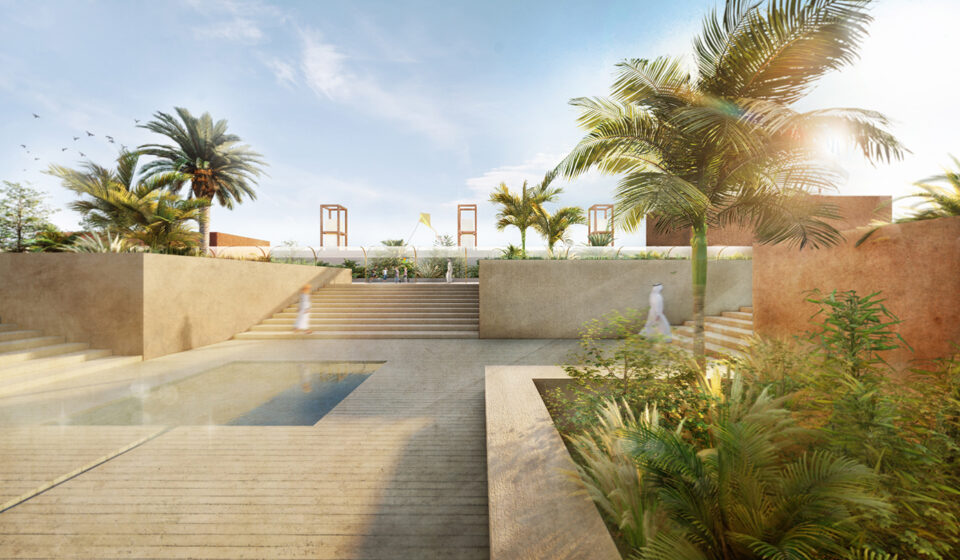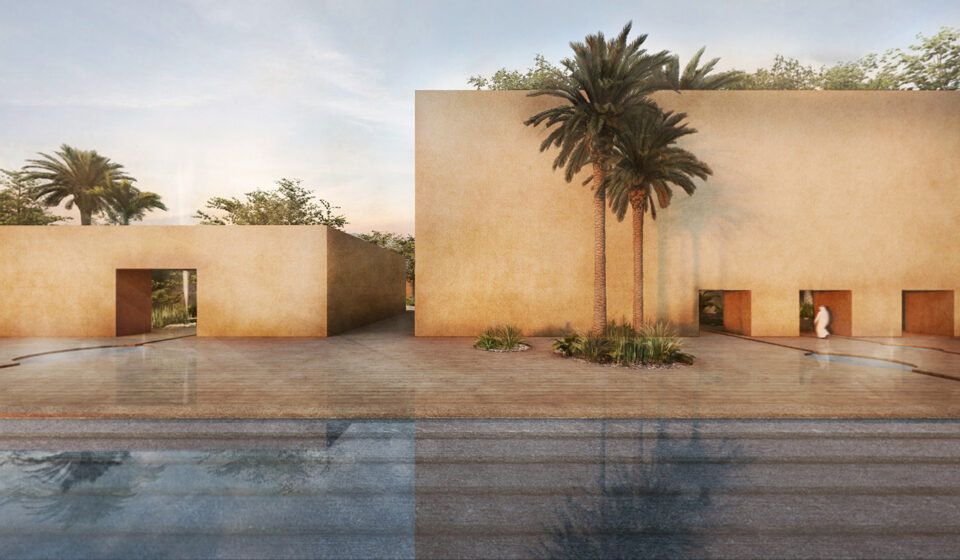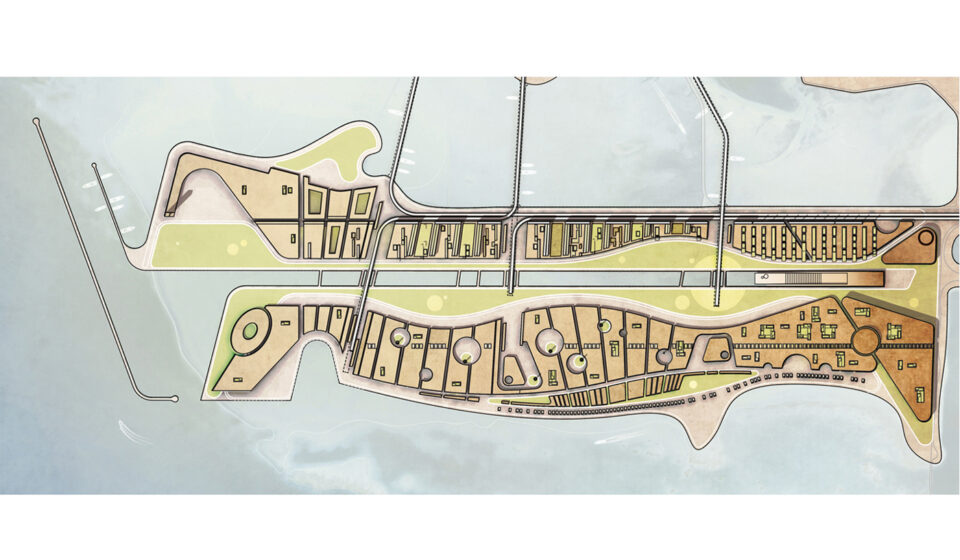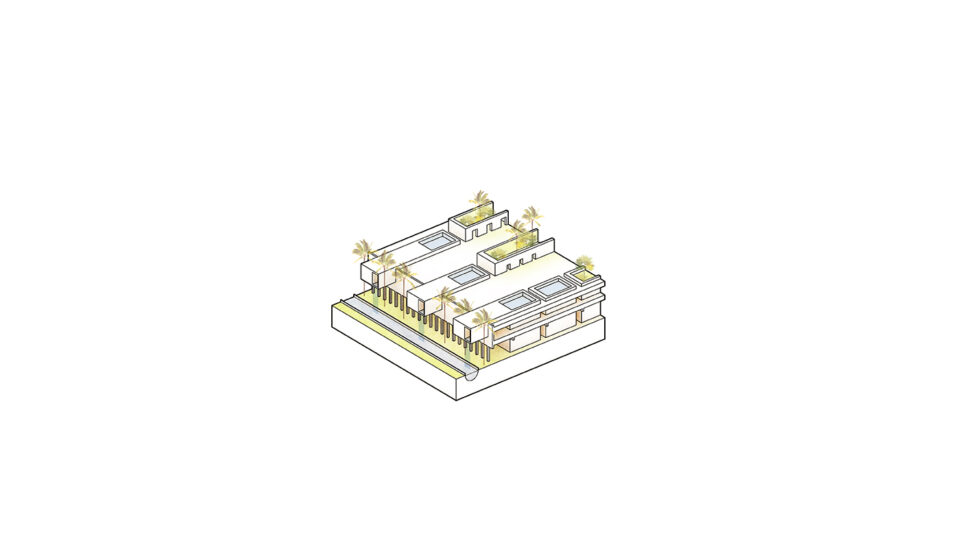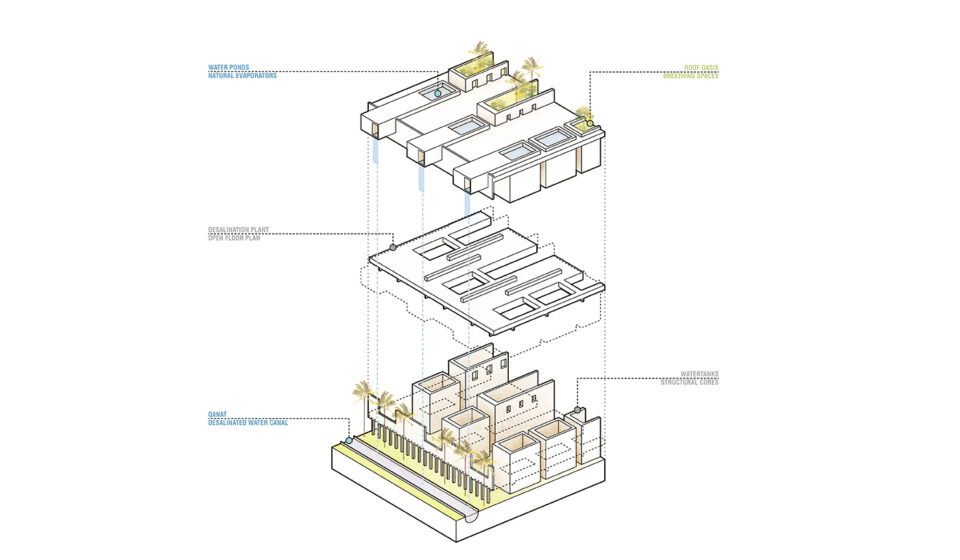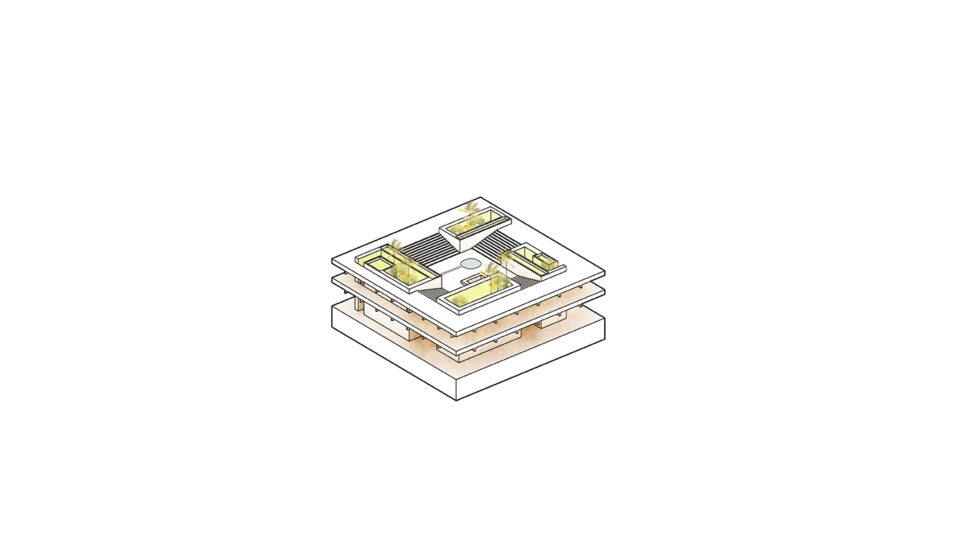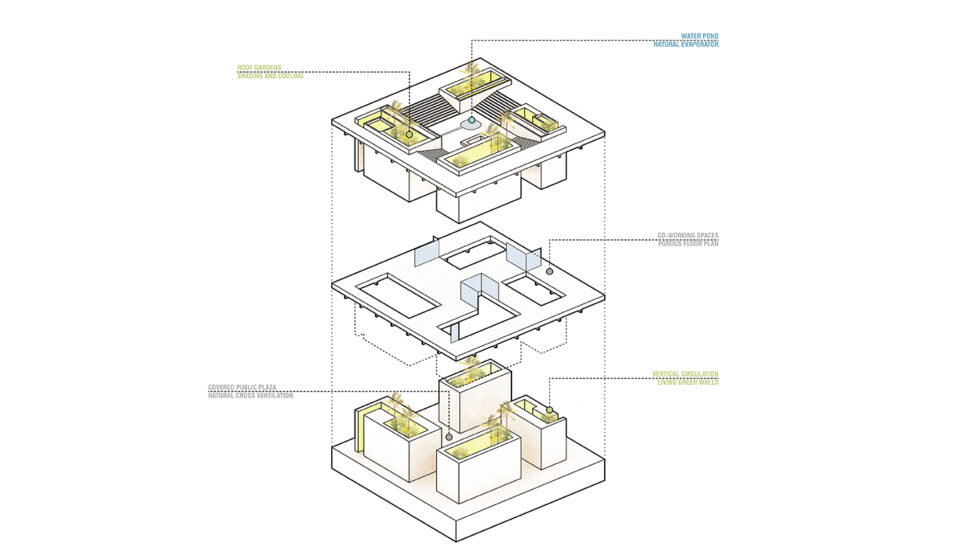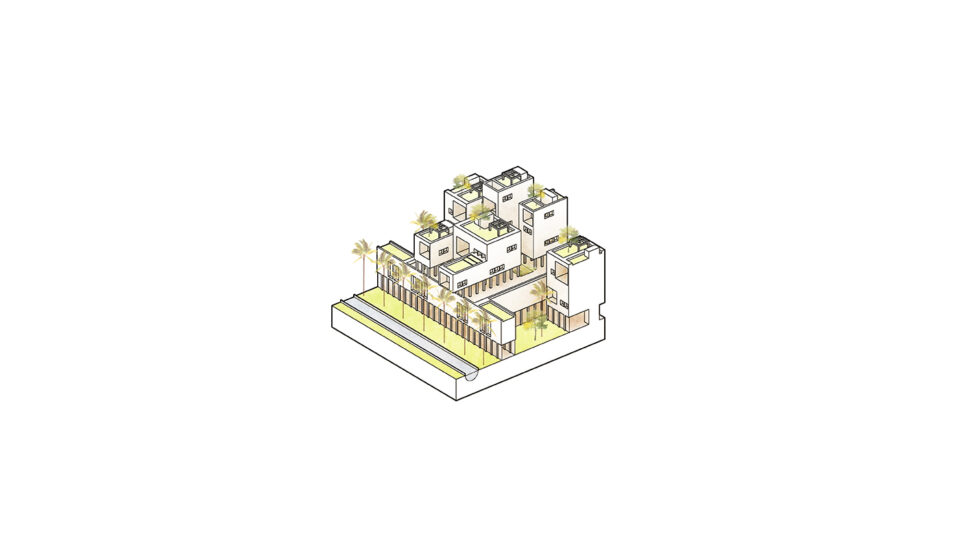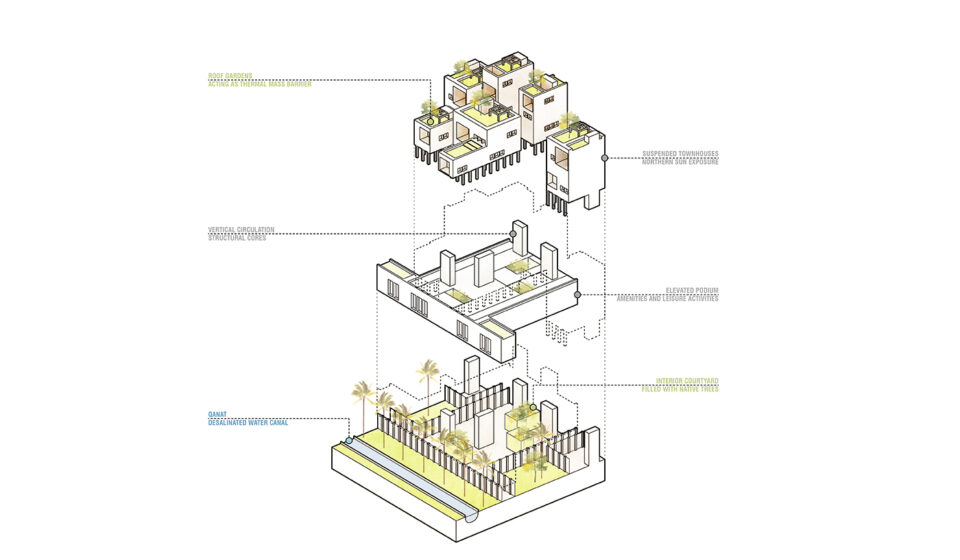Project Description
Our proposal for the Red Sea Masterplan aims to foster cooperative relationships between sustainable ecologies, economic opportunity, and water infrastructure. The architectural parti heavily relies on the element of water as an organizational system for development. The redirection of the Red Sea waters inside the main land segregates the field into a series of neighborhoods and programs ranging from commercial, industrial, residential and cultural. The vegetated park at the periphery of the ‘grand canal’ that pierces through the site, acts as a natural backdrop to the longitudinal, sinuous and porous urban blocks. The omnipresent water system flows from a desalination plant, monitored via a connected family of devices reducing the need for excessive manpower and ensuring the mitigation of high carbon and heat output. As the water network breaks down into a series of ‘qanats’, cooling down the adjacent courtyards and irrigating the fortified oases, it directs itself back to the ‘grand canal’ and the Red Sea beyond.
Project Data
Program
Red Sea Masterplan
Build-Up Area
10,5 Hectares
Location
Jeddah, Saudi Arbia
Status
Concept Design
Year
2019


