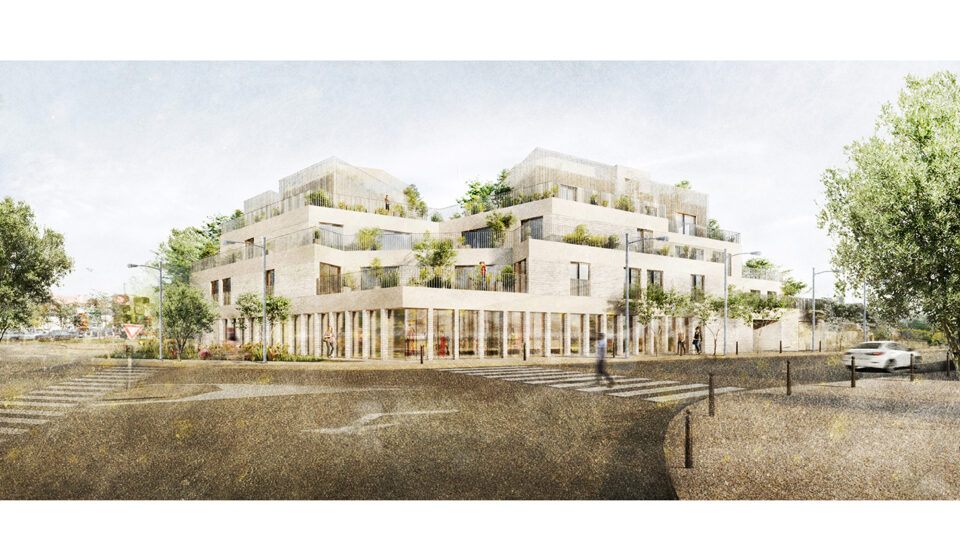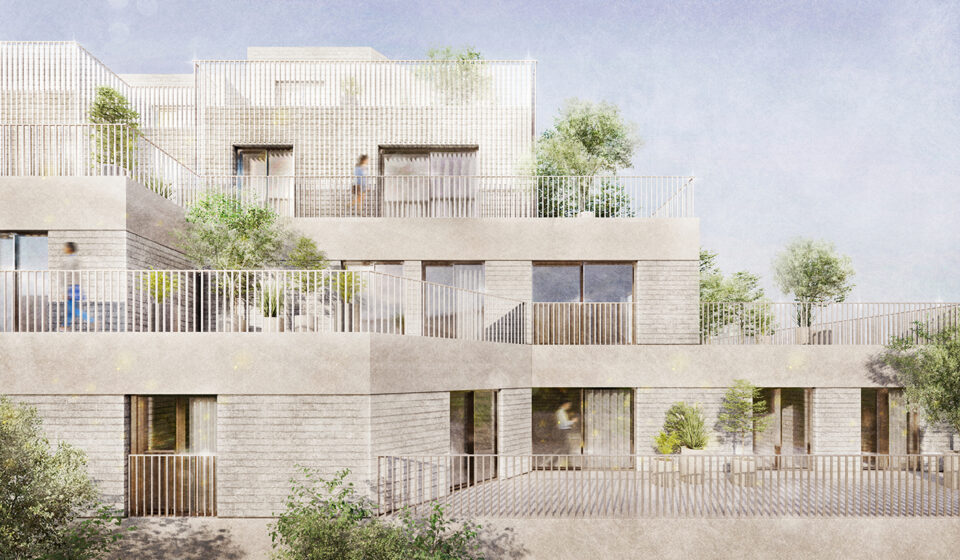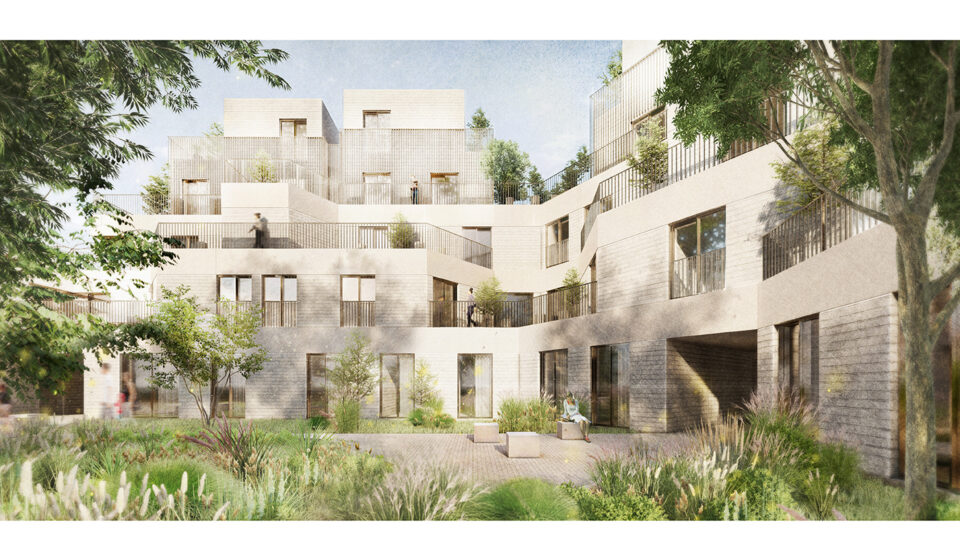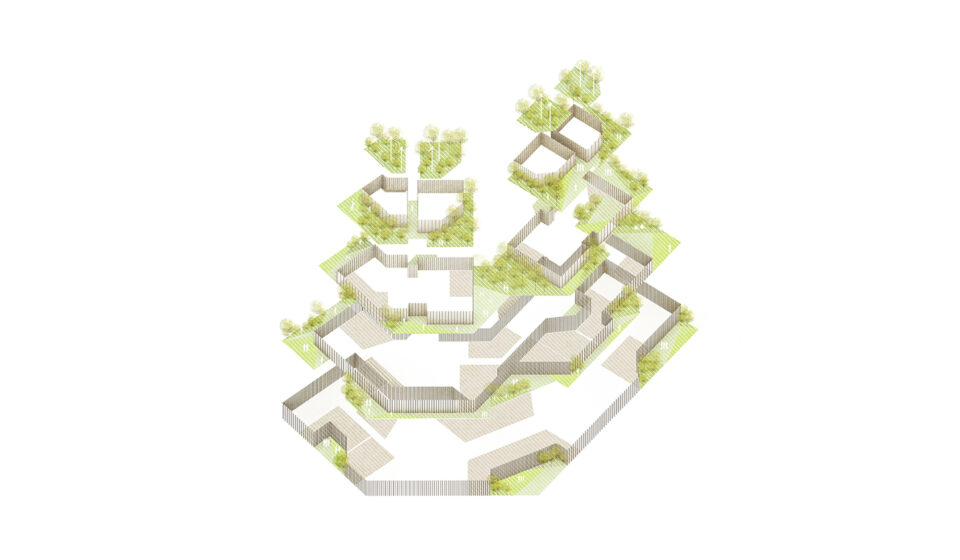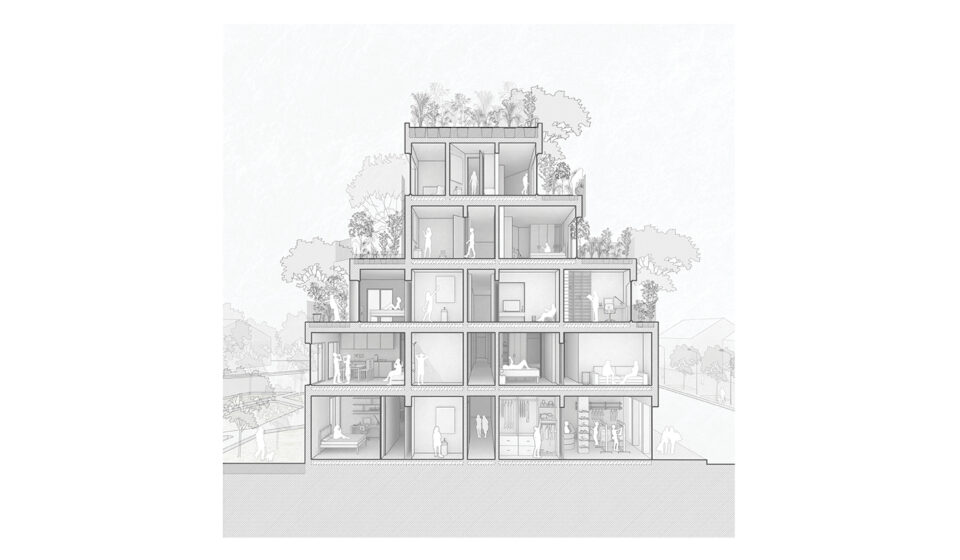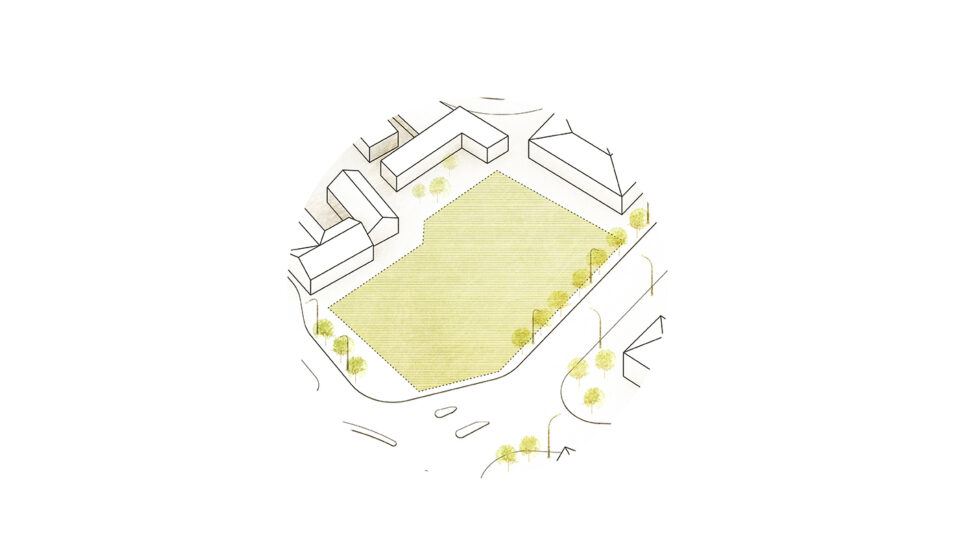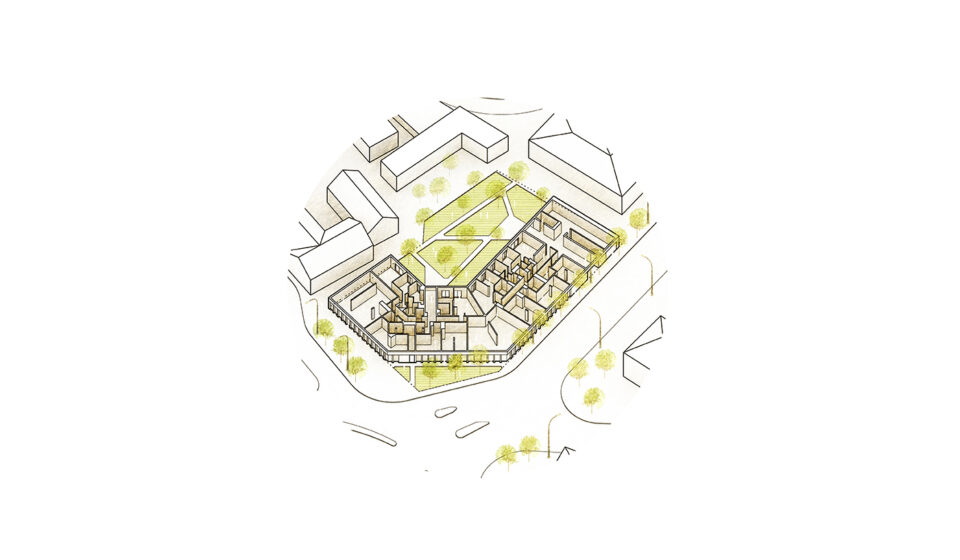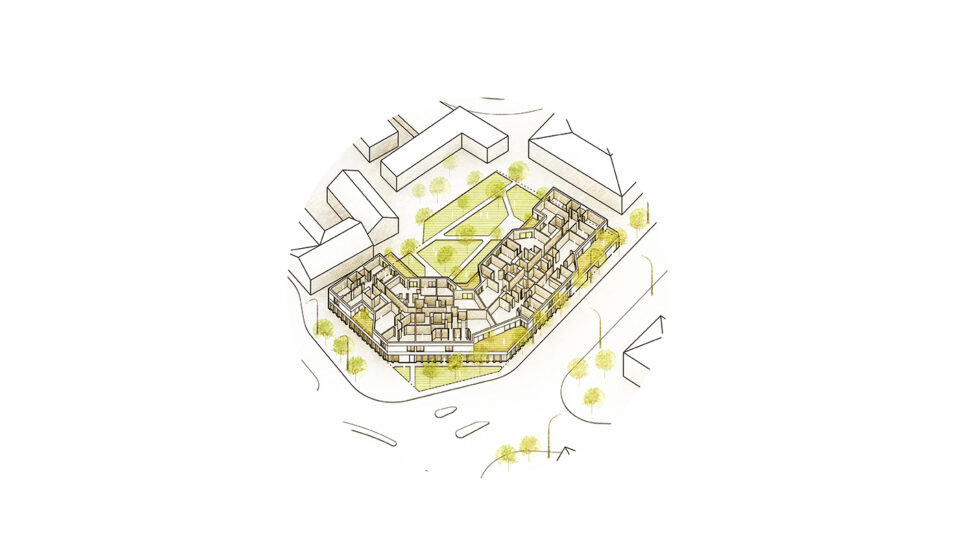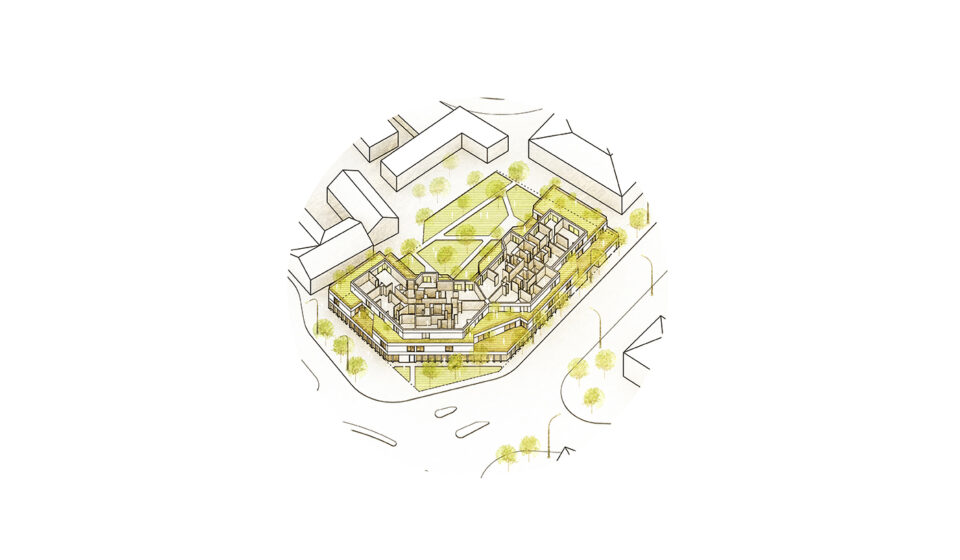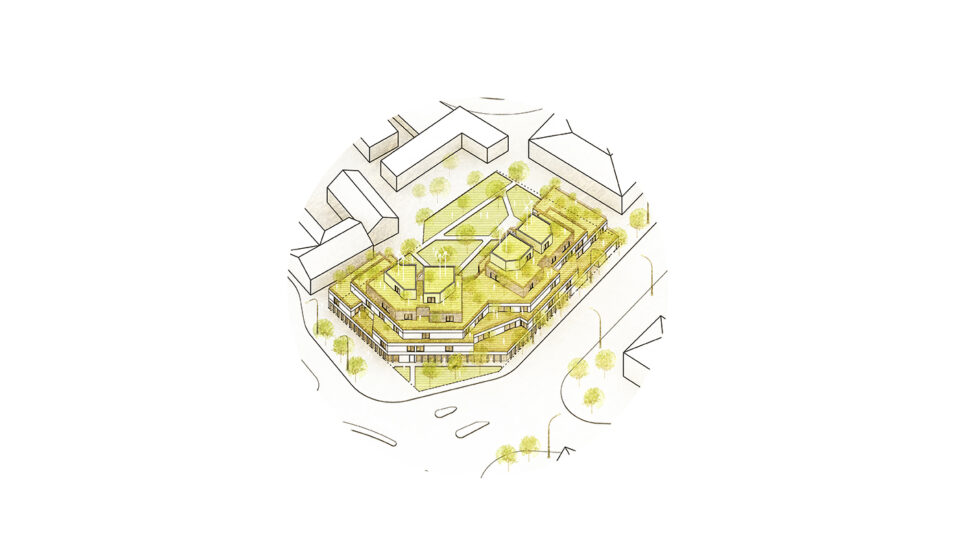Project Description
Designed as a mountainous landscape, the building proposes a typological alternative for the future of dwelling, an urban microcosm where nature and architecture coexist simultaneously. The porosity of the building allows for green spaces and hanging gardens to overlap vertically, offering each dwelling an outdoor living room.
Located at the intersection of Rue Vacheresse and Avenue du Général de Gaulle, the plot covers an area of 1730 square meters. The footprint of the ground floor is maximized and aligns with the street edge, liberating the back side of the site with a lush interior courtyard, connecting the entrance halls, and providing the courtyard-oriented dwellings with private, south-facing gardens. At the front, the retail strip activates the urban perimeter.
The first floor offers units of different sizes, whose living spaces are constantly connected to the outside. With raised gardens – inspired by the surrounding forests – that open up to the interior living spaces, fresh air flows throughout allowing for cross ventilation and a permanent visual connection with nature. This typological proposition continues to the upper floors, however, set back and staggered, maintaining privacy when needed, but also promoting collective living with the presence of shared gardens and semi-public gathering spaces.
Project Data
Program
Housing
Build-Up Area
4500 sqm
Location
Lagny-sur-Marne, France
Status
Concept Design
Year
2021


