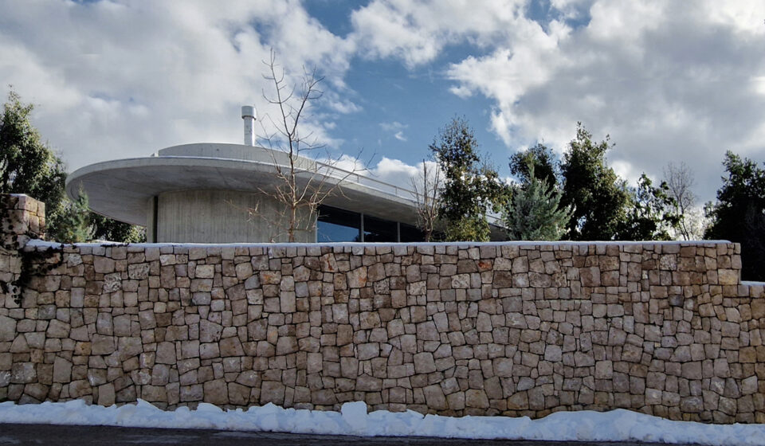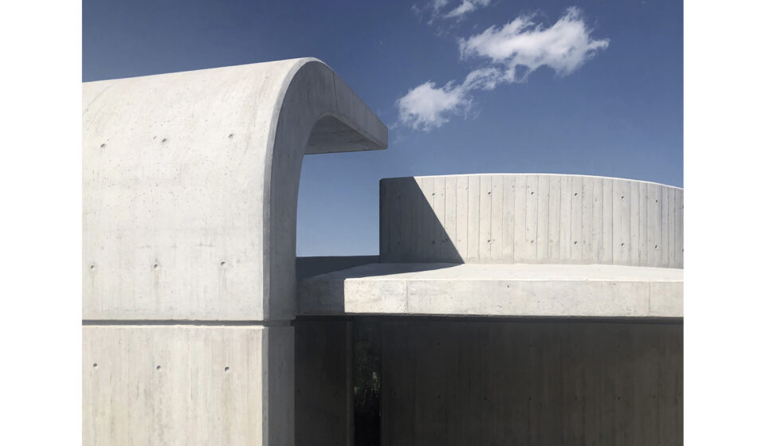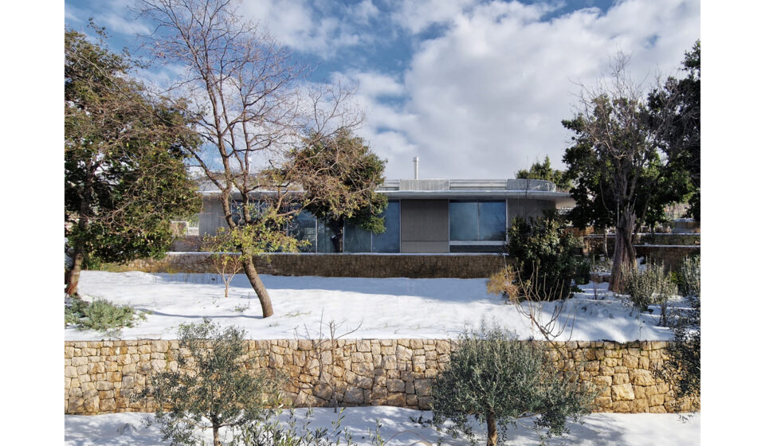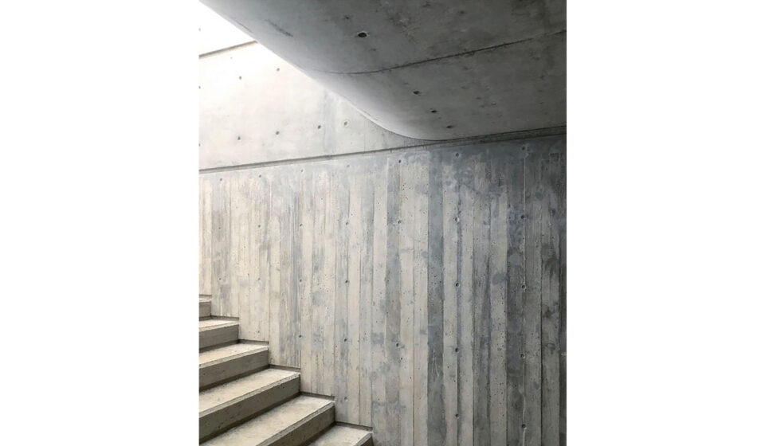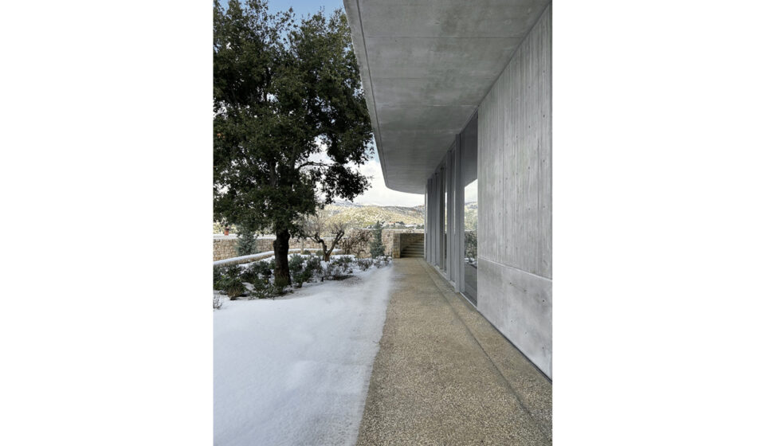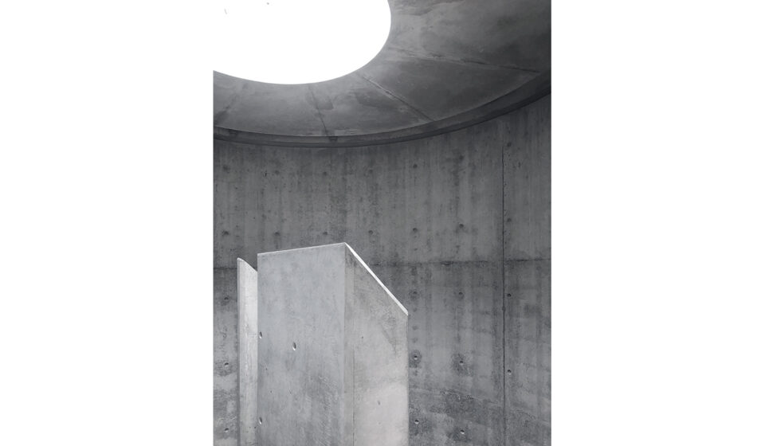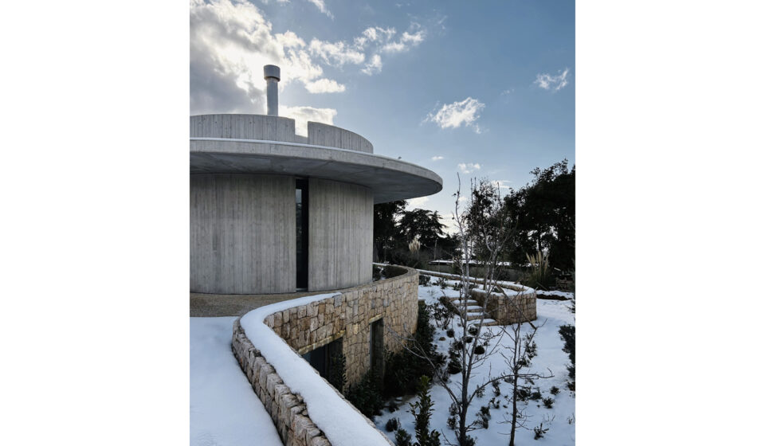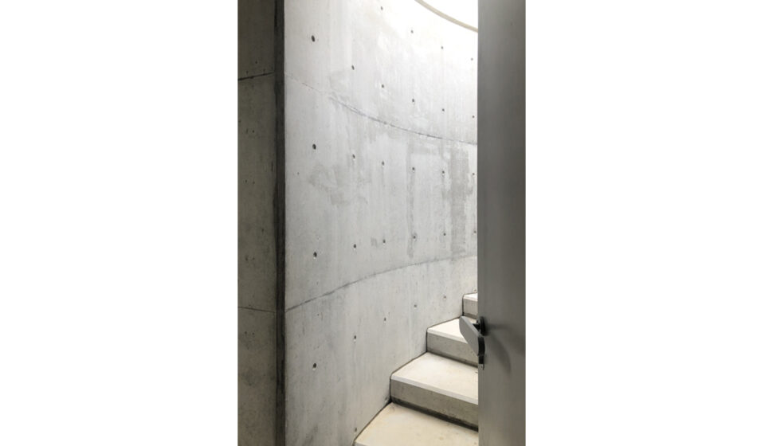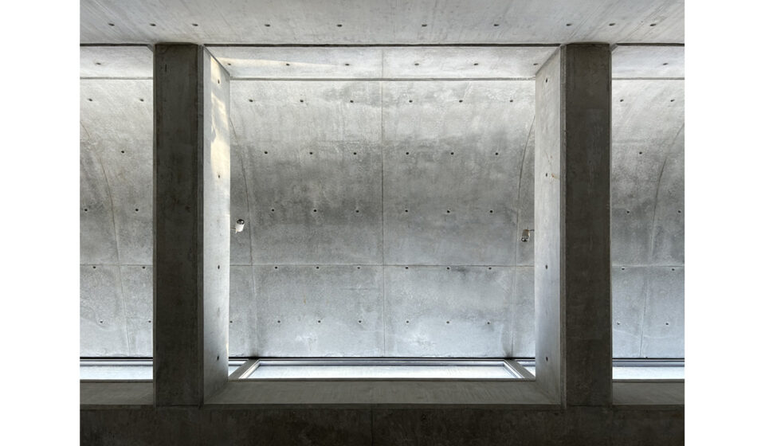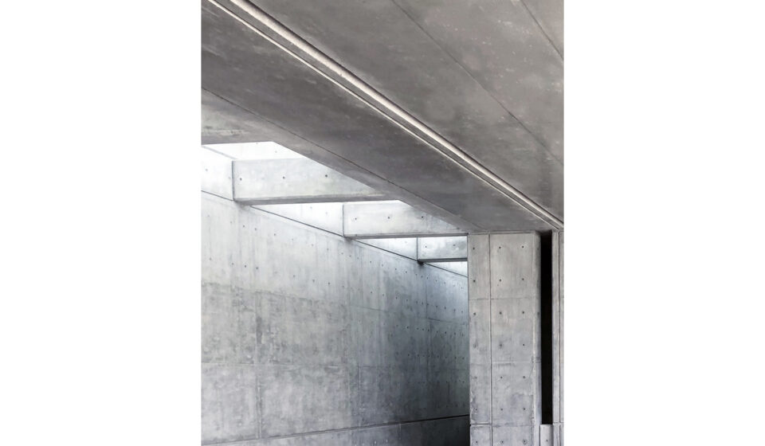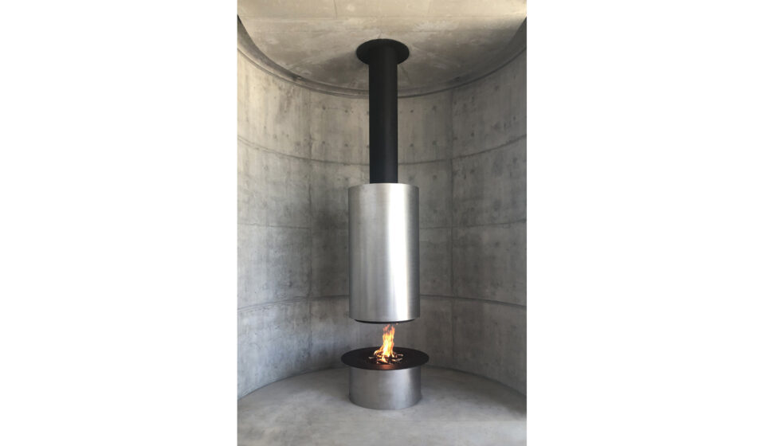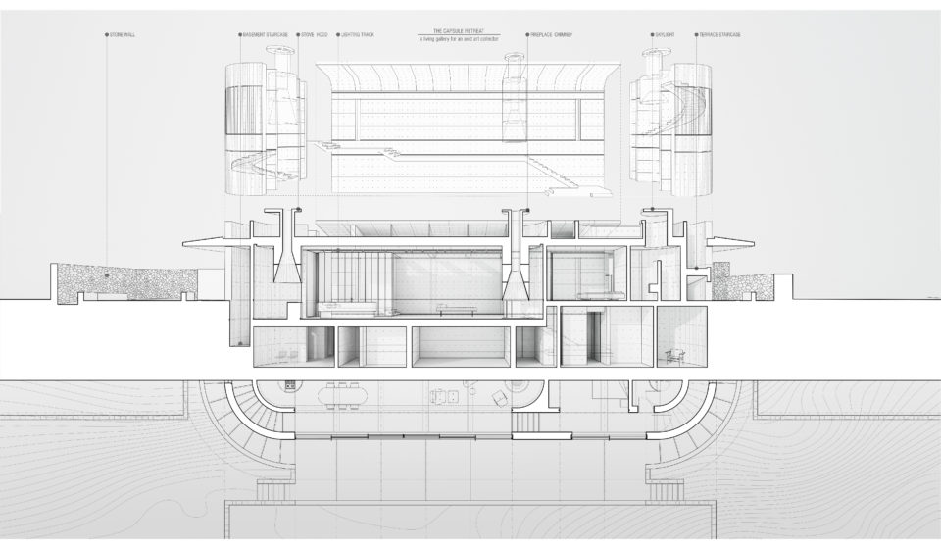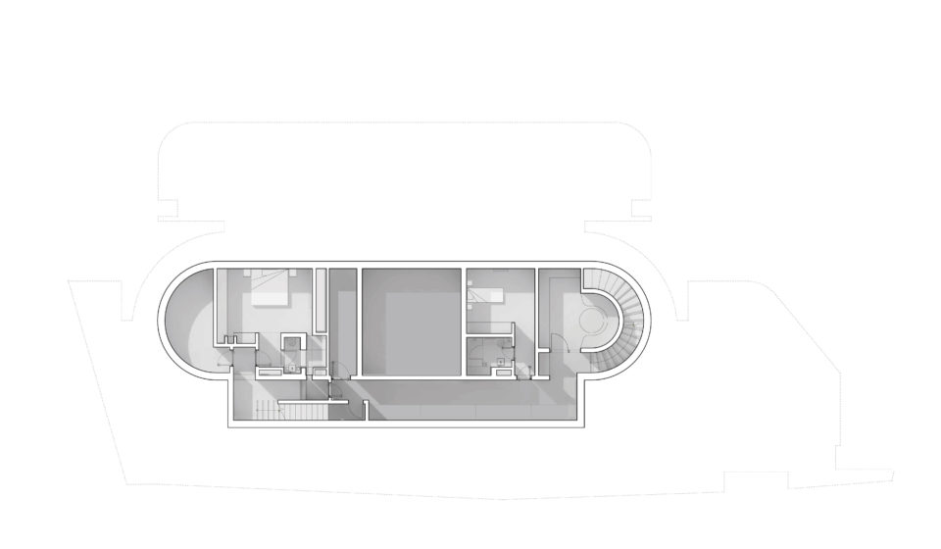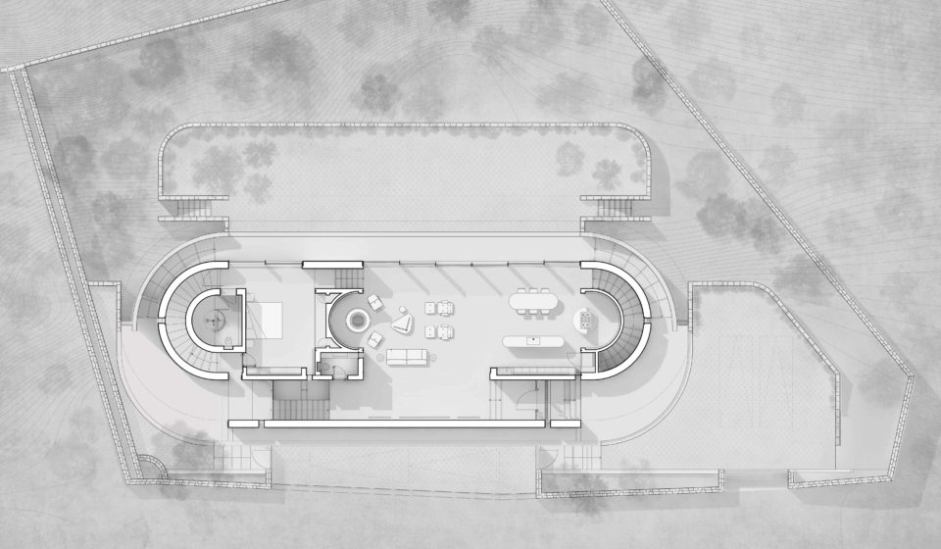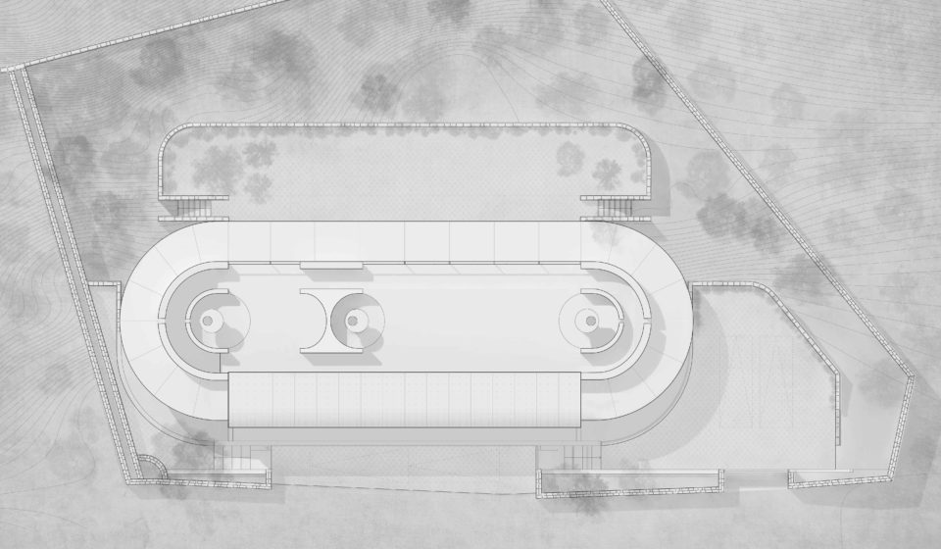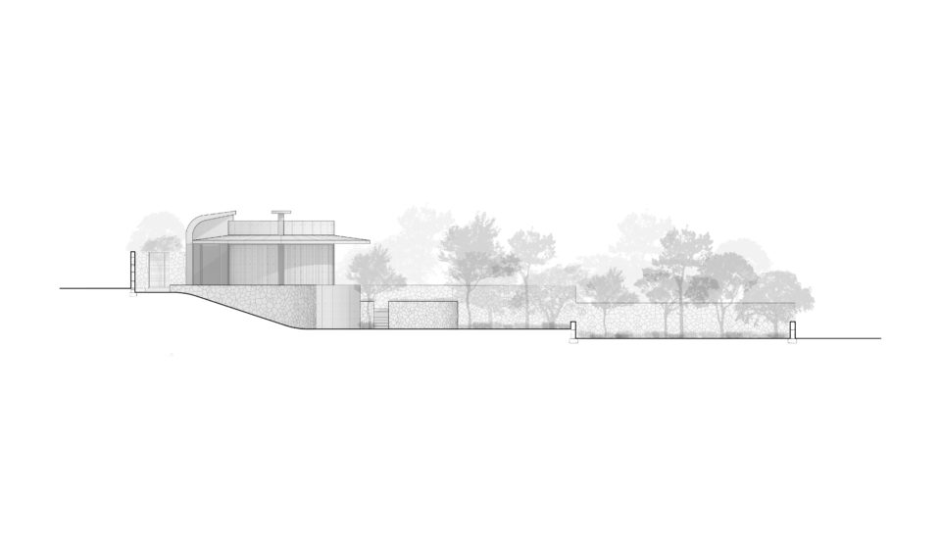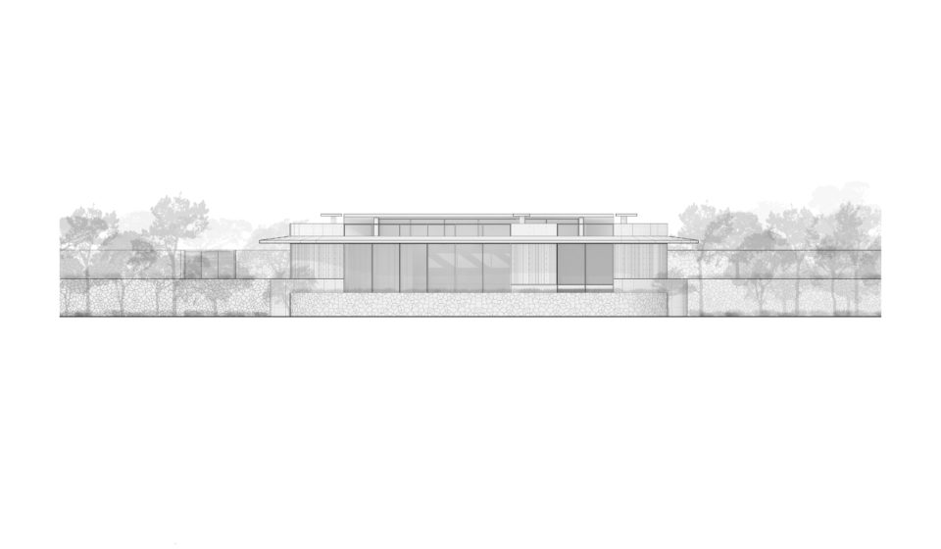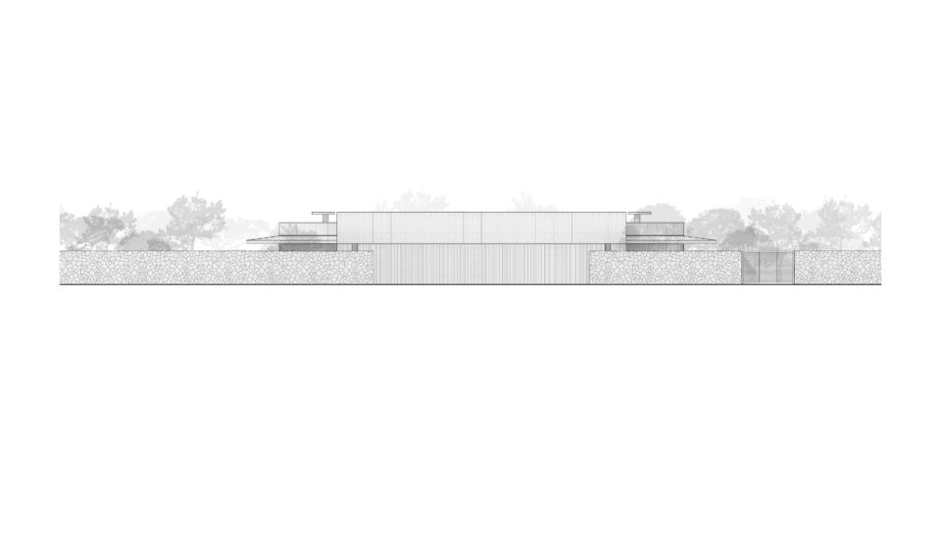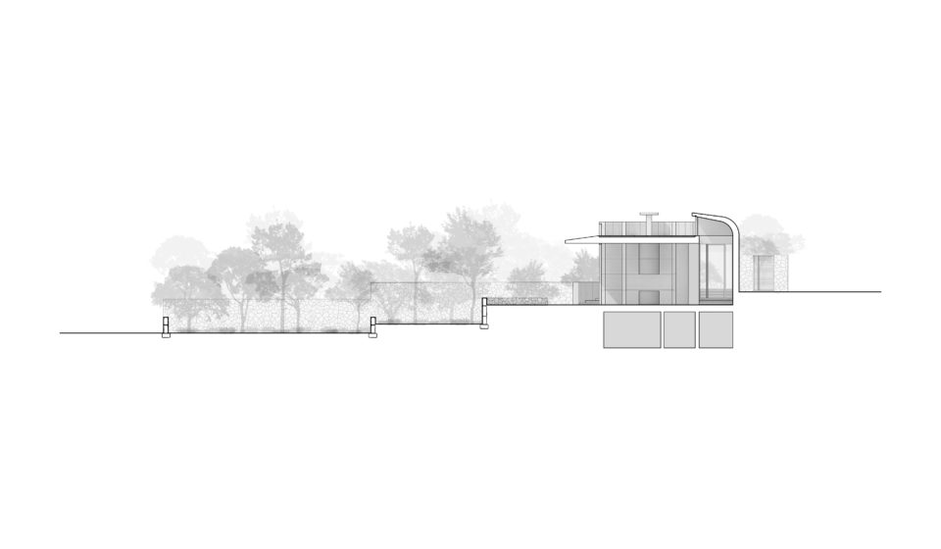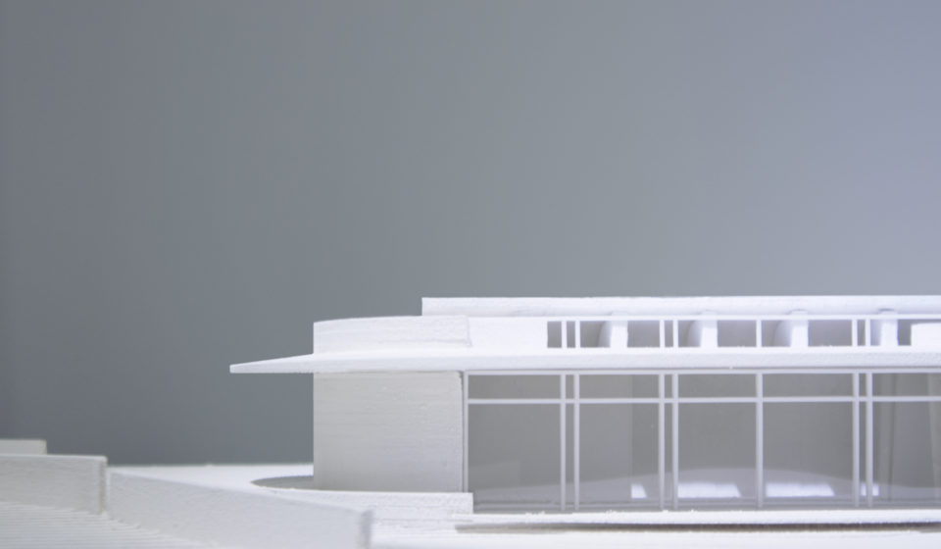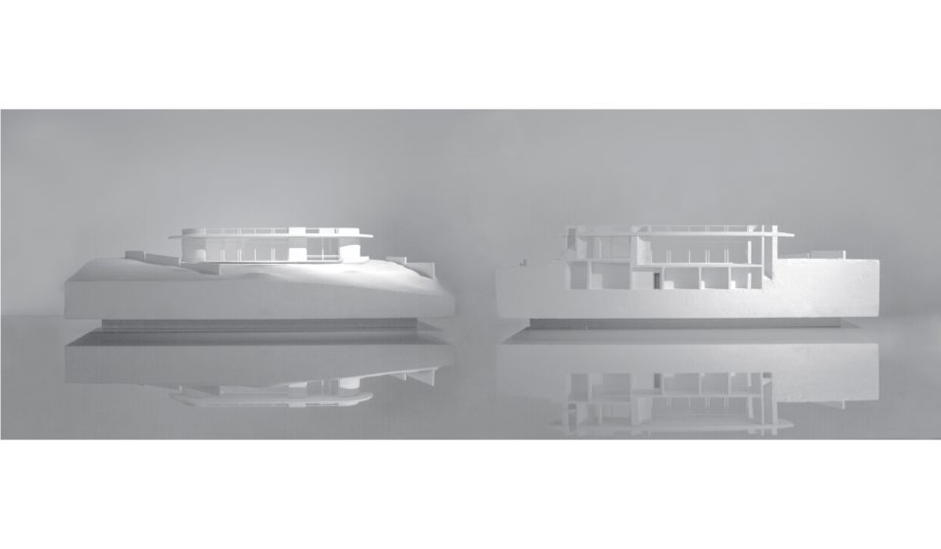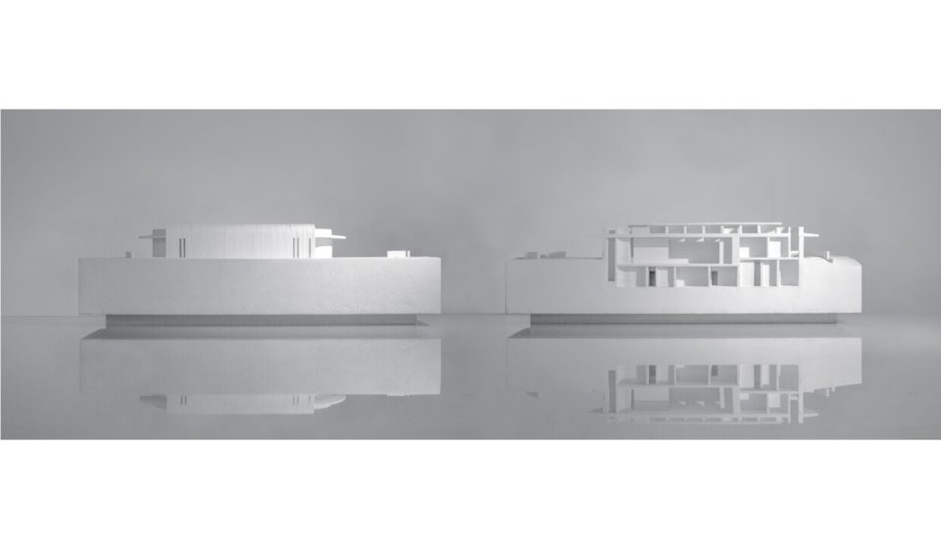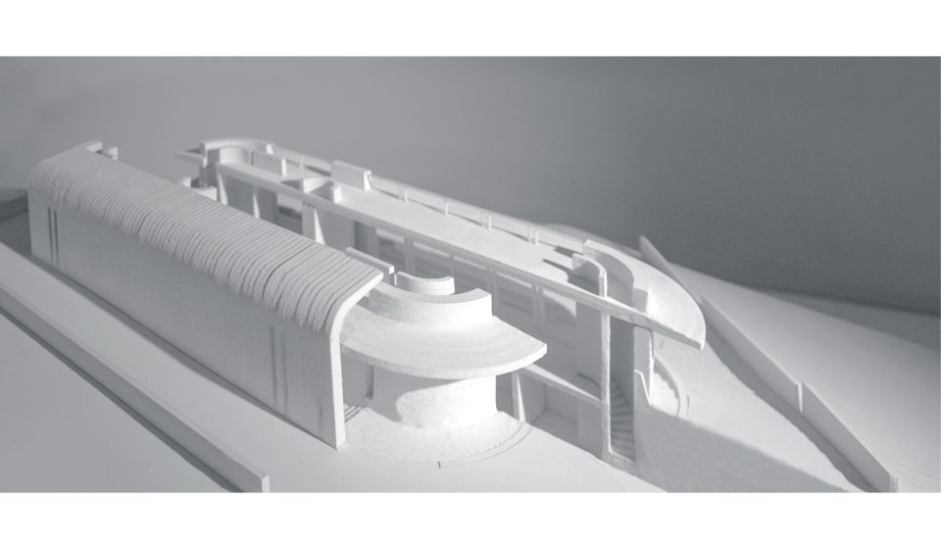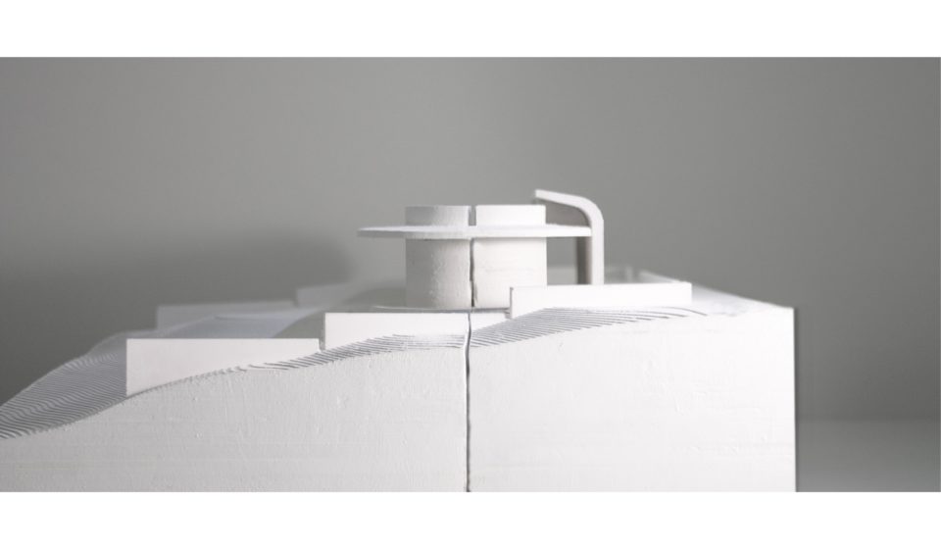Project Description
Located on the top of a hill overlooking the coniferous pine forests of Mount Lebanon, the retreat is designed to inhabit the owner’s private contemporary Middle Eastern art collection. Both robust and austere, this concrete monolith surprises by its playful rounded edges that literally encapsulates the lofty space while acting as vertical circulation to an underground wine cellar and a roof terrace. Another concrete curve extends beyond the roof to gently capture the northern light on the artwork in the gallery space.
The living room, kitchen and dining room are open to one another, while the chimney and the stove, the two hearths of the house, face each other from a distance: the collector is also a chef that enjoys the warmth of good company. The master bedroom slightly dominates the space through a split level, allowing for a guest bedroom to nest under it, while the curved shower is illuminated by a circular skylight. The interplay between rounded edges and natural light softens the roughness of the concrete, revealing its materiality, just enough to let the art shine in an open space of contemplation and meditation.
In collaboration with K+1
Project Data
Program
Private Residence
Build-Up Area
400 sqm
Location
Zabbougha, Lebanon
Status
Built
Year
2023


