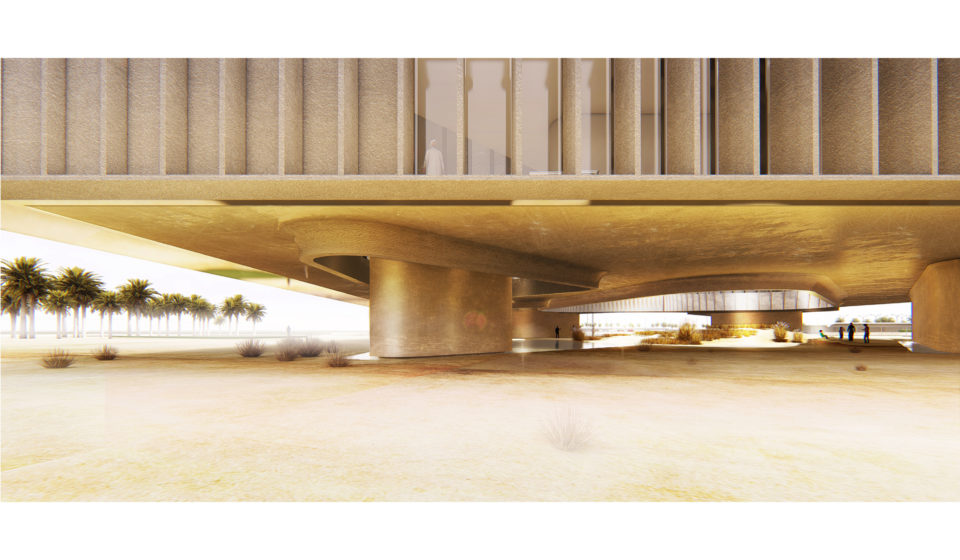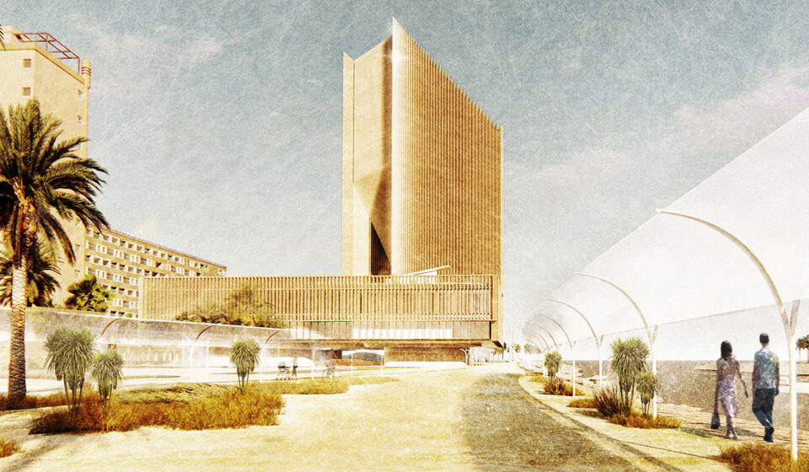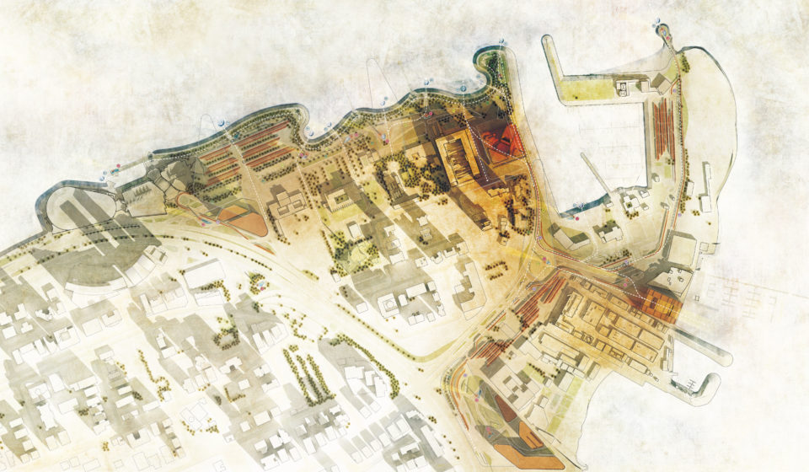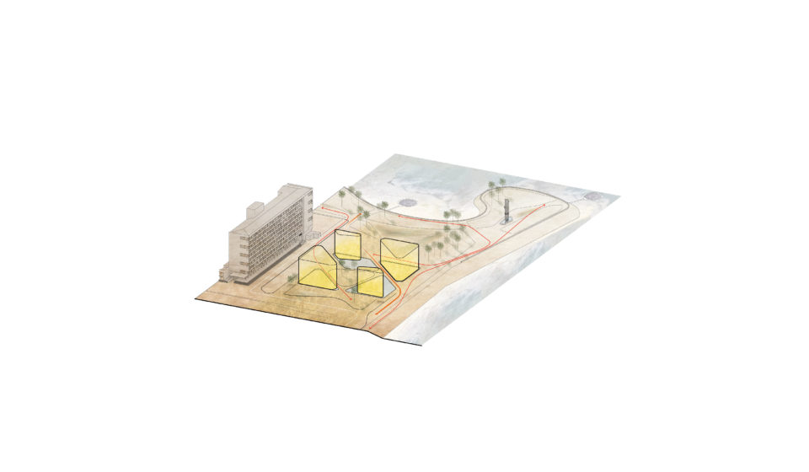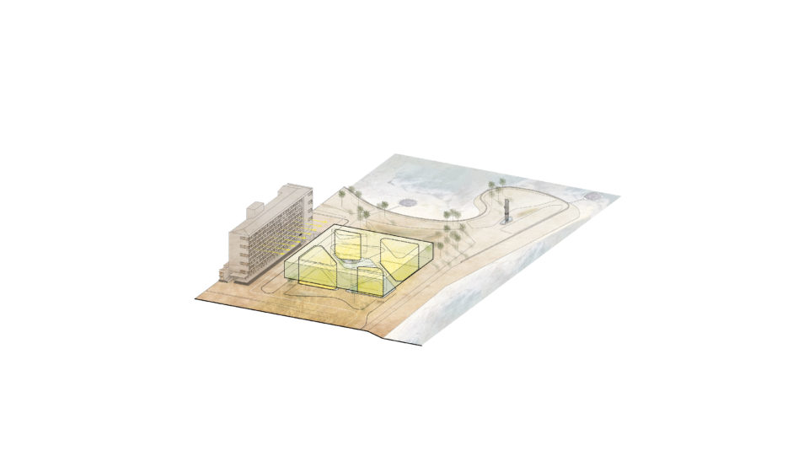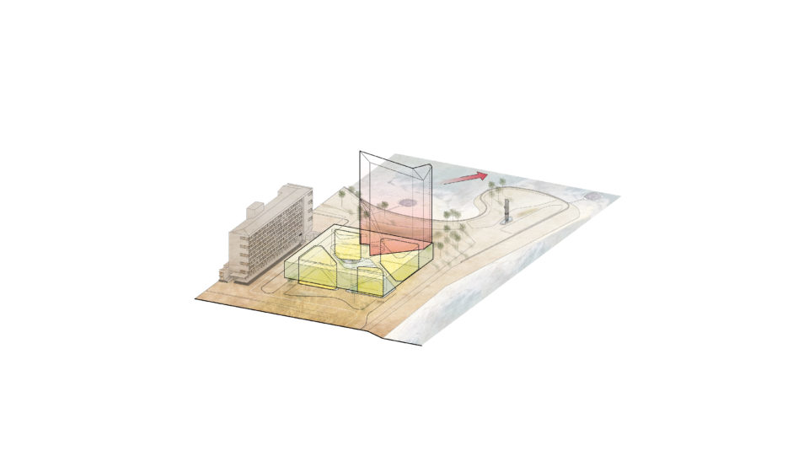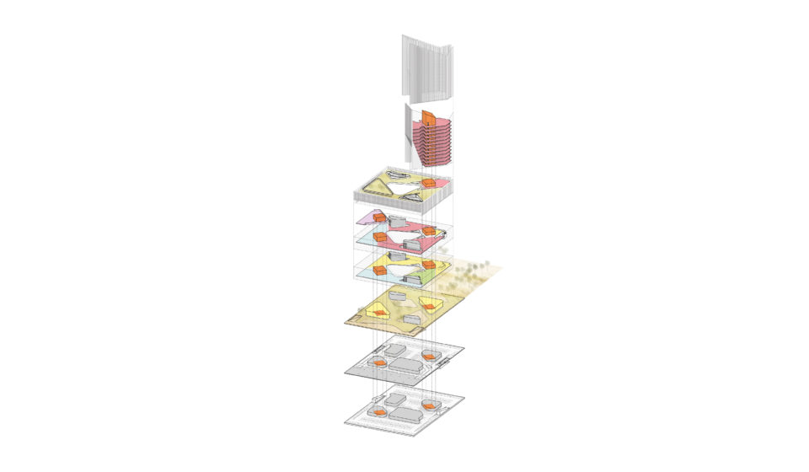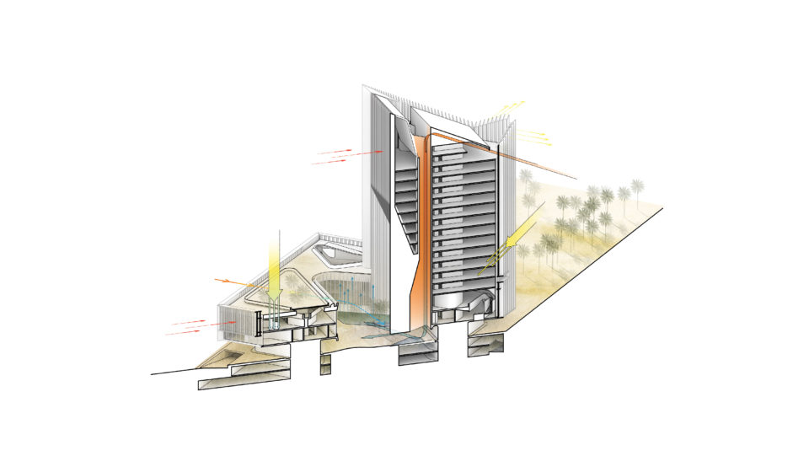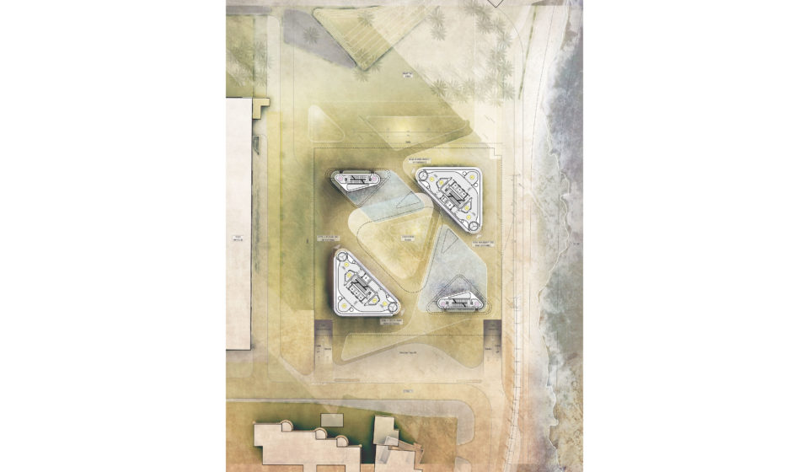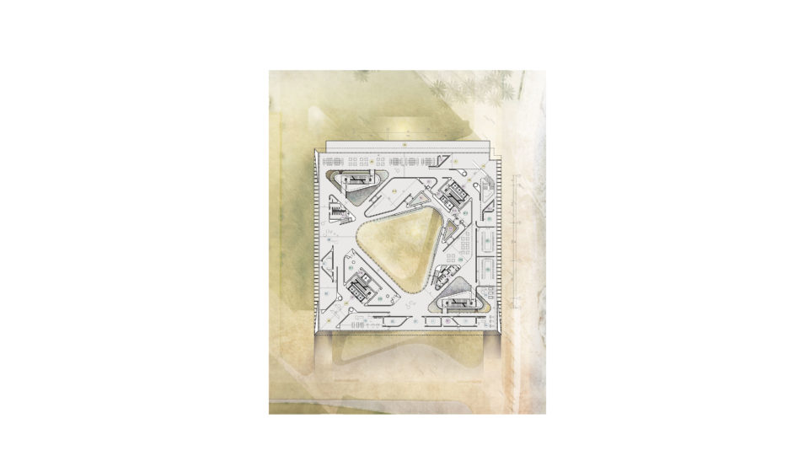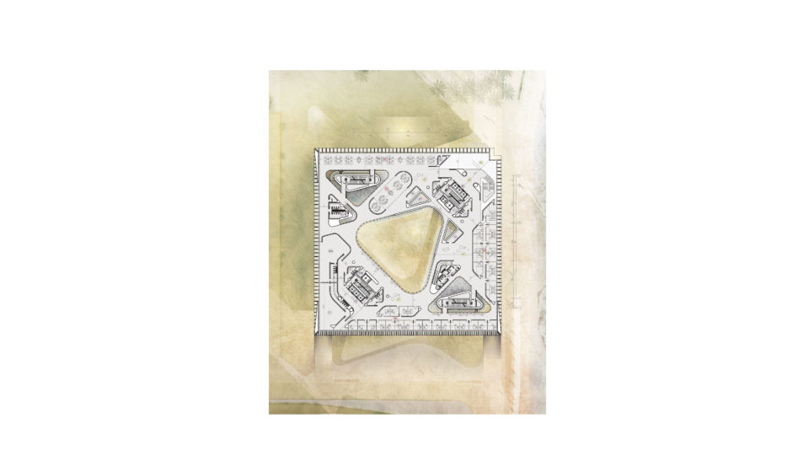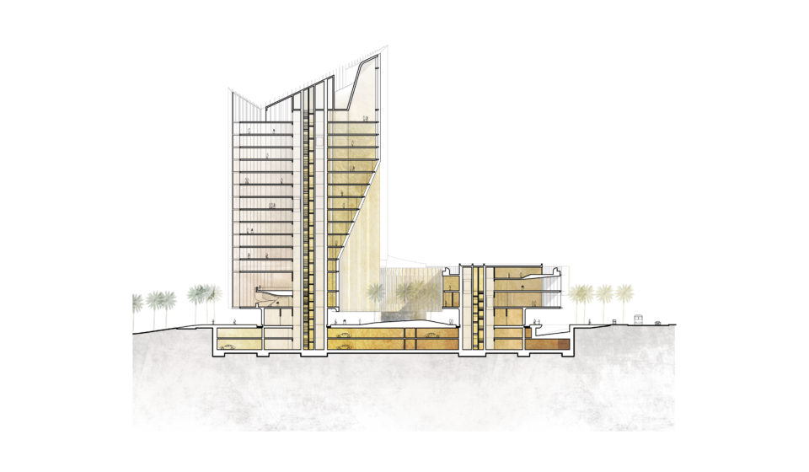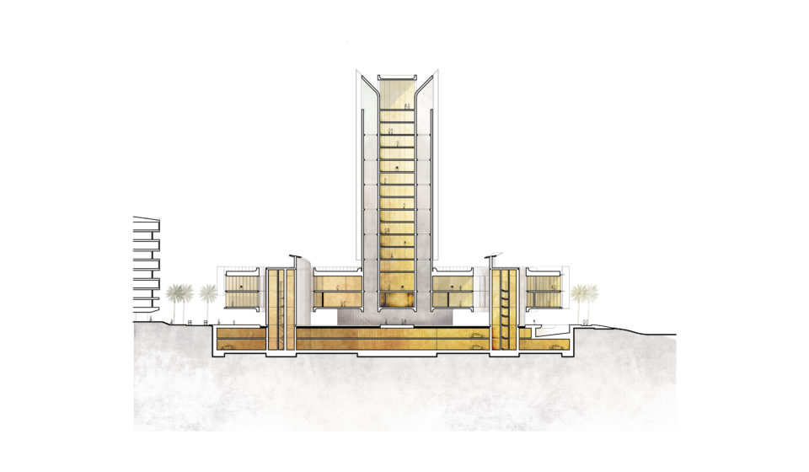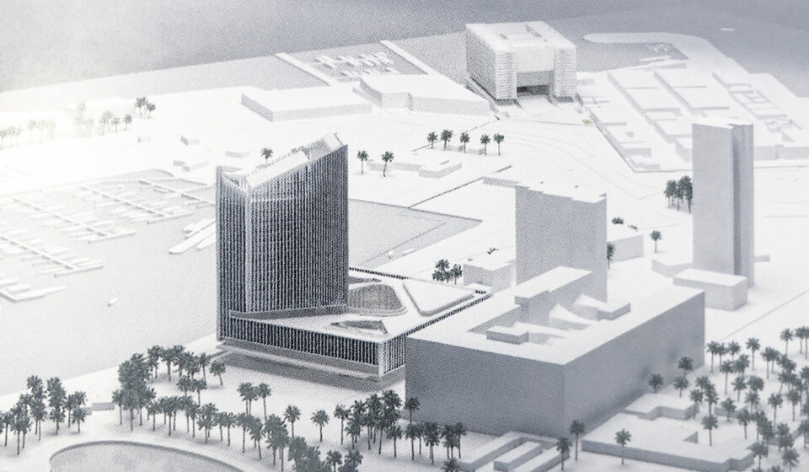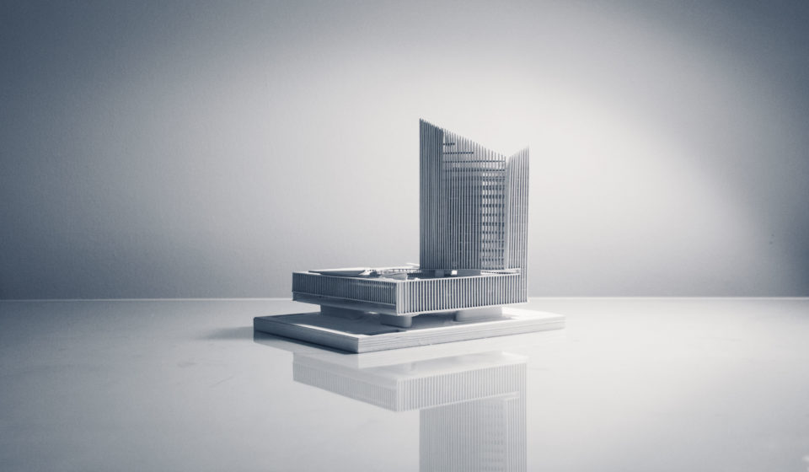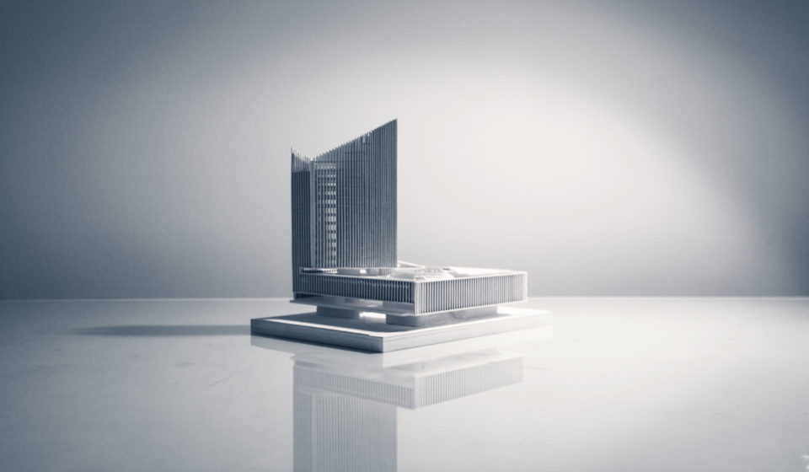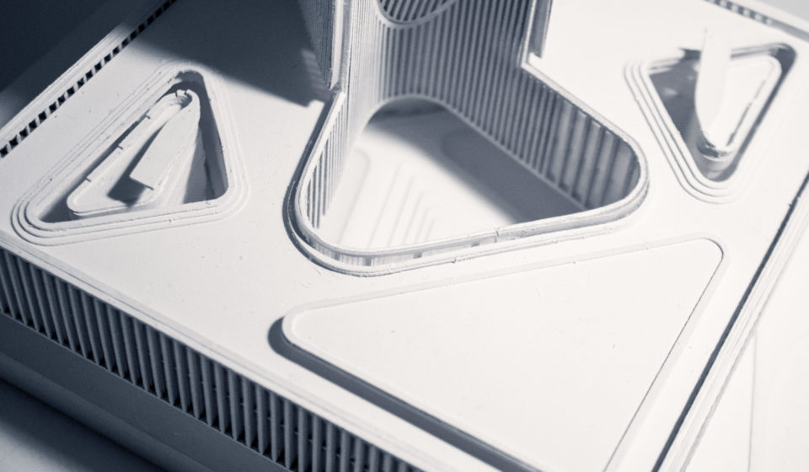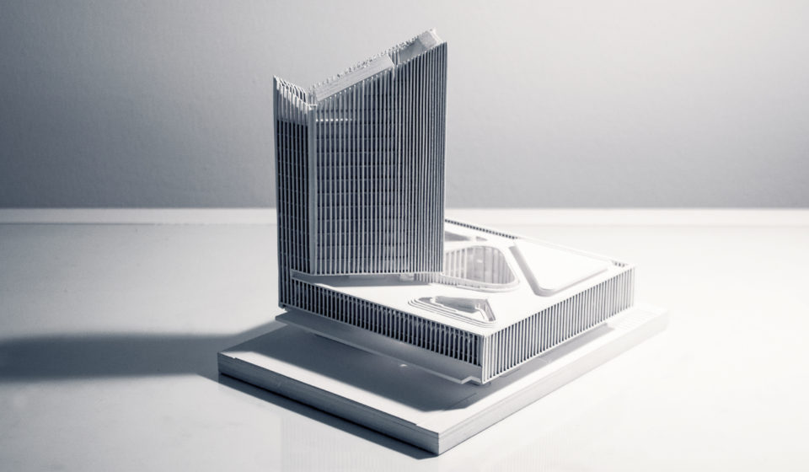Project Description
Geographically situated in the northwest corner of the Persian Gulf, Kuwait’s arid climate is typical of desert areas in the region with slightly cooler winters than some of its neighbors. As such, a lot of the early regional architectures have shared common features. From rammed earth construction techniques that create thermal mass and dissipate heat gain or loss, to wind towers and Qanats to cool the air passively while using prevailing winds and water (probably the first air conditioning system); the region and its climate have seen the birth of engineering breakthroughs that are recognized today as being the most adapted for the region, hence the most sustainable.
The KFAS Headquarters is thus conceived as a building that ‘breathes’. Floating above ground level and composed of an elevated podium, strikingly linear, it is punctured at its center creating an open-air courtyard. At its northern tip, the podium grows in height, allowing for the emergence of a tower that houses offices and administrative facilities. The stone louvered façade has been studied to optimize views to the sea and to northern indirect light, while the south façade is entirely opaque to protect from overheating. Two large wind towers, concealed in the body of the tower, terminate in the water ponds from which the cores of the building emerge.
Project Data
Program
Office Headquarters | Offices + Conference Rooms+ Restaurant + Gym
Build-Up Area
40,000 sqm
Location
Kuwait
Status
Shortlisted Competition Entry
Year
2018


